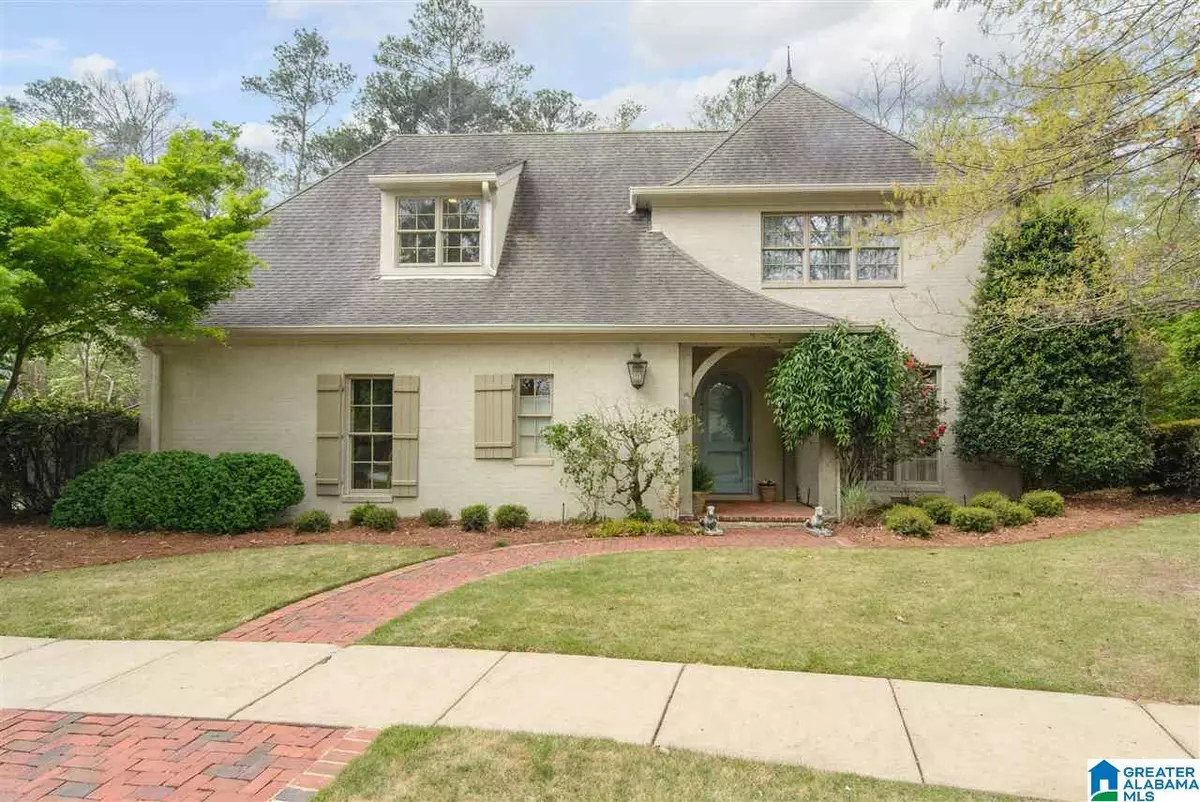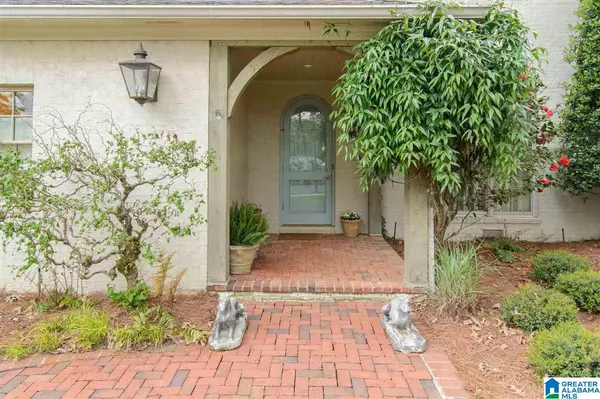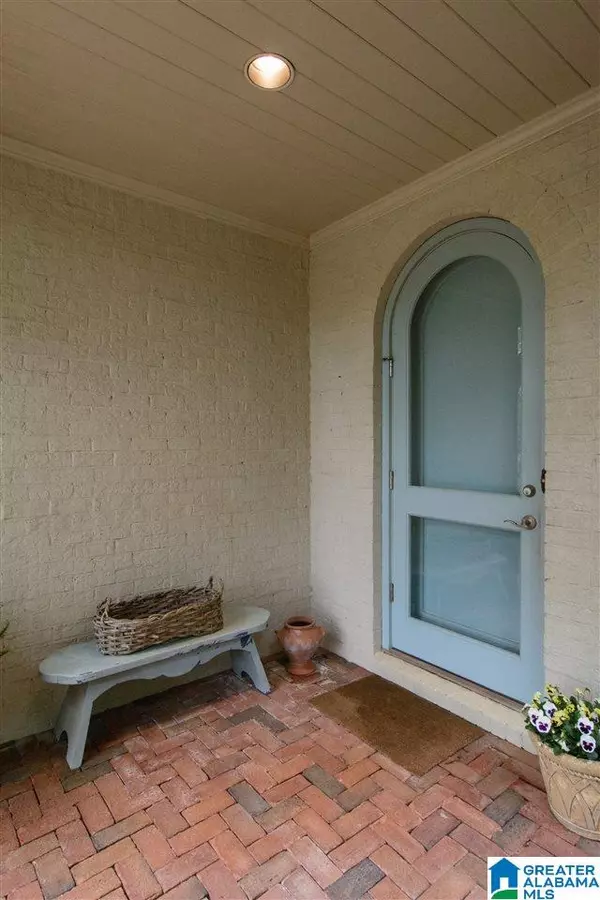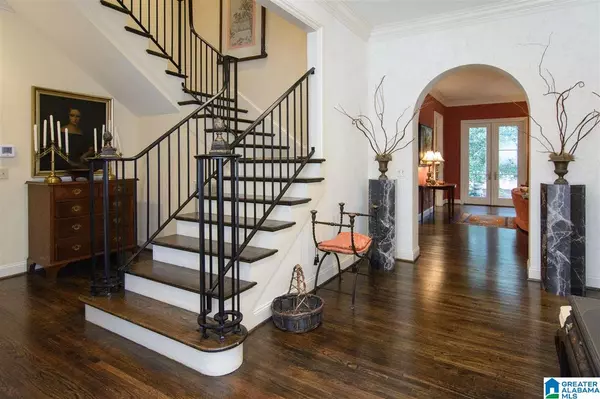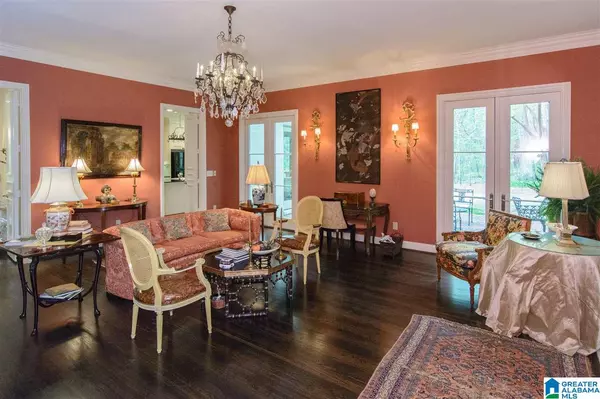$720,000
$784,000
8.2%For more information regarding the value of a property, please contact us for a free consultation.
2524 ASHFORD PL Birmingham, AL 35243
2 Beds
3 Baths
3,082 SqFt
Key Details
Sold Price $720,000
Property Type Single Family Home
Sub Type Single Family
Listing Status Sold
Purchase Type For Sale
Square Footage 3,082 sqft
Price per Sqft $233
Subdivision Ashford On The Pond
MLS Listing ID 812799
Sold Date 06/13/18
Bedrooms 2
Full Baths 3
HOA Fees $300/ann
Year Built 2000
Property Description
Elegant custom home in desired, Ashford on The Pond! This home sits on the premium lot allowing extra driveway parking, yard, private courtyd & patio. The home design with extra lg. windows & french doors captures the pretty views & nat. light. Open the front door & be WOWED! Soaring ceilings, gorgeous doors,arches,moldings & more! Gracious foyer leads to lg.LR w/ limestone surround FP,lovely chandelier,sconces & 2 sets of French doors leading to patio & yd.. Banquet size DR has doors leading to courtyd that was featured in a magazine. Wet bar leads to kit. with granite,dbl ovens, gas cooktop,island,pantry,sunny breakfast area & doors that lead to patio! lndry rm & 2 car gar. are close to kitchen. Lg. mstr. ste has her bath w/ white marble, soaking tub & lg. walk in closet his bath with granite, shower & walk in closet. Study/den on main. 2nd level has xlg BR,bath & stubbed for 2 BRs & 1 ba.Sq. Ft. is from tax records & differs from builders plan.Buyers agent to appease variant.
Location
State AL
County Jefferson
Area Altadena, Cahaba Heights
Rooms
Kitchen Breakfast Bar, Eating Area, Island, Pantry
Interior
Interior Features French Doors, Recess Lighting, Security System, Sound System, Wet Bar
Heating Central (HEAT), Dual Systems (HEAT)
Cooling Central (COOL), Dual Systems (COOL)
Flooring Hardwood, Tile Floor
Fireplaces Number 1
Fireplaces Type Gas (FIREPL)
Laundry Utility Sink, Washer Hookup
Exterior
Exterior Feature Sprinkler System
Garage Attached, Driveway Parking, Parking (MLVL)
Garage Spaces 2.0
Amenities Available Gate Entrance/Comm, Pond, Sidewalks, Street Lights
Waterfront No
Building
Lot Description Some Trees
Foundation Crawl Space
Sewer Connected
Water Public Water
Level or Stories 1.5-Story
Schools
Elementary Schools Gresham
Middle Schools Gresham
High Schools Shades Valley
Others
Financing Cash,Conventional
Read Less
Want to know what your home might be worth? Contact us for a FREE valuation!

Our team is ready to help you sell your home for the highest possible price ASAP


