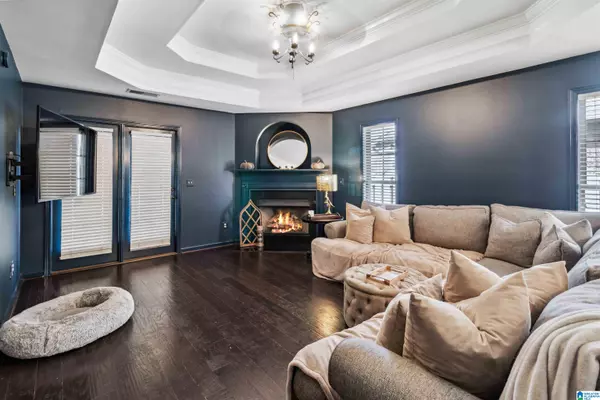
6129 CATHWICK DRIVE Mccalla, AL 35111
3 Beds
3 Baths
1,702 SqFt
UPDATED:
11/22/2024 03:10 PM
Key Details
Property Type Single Family Home
Sub Type Single Family
Listing Status Active
Purchase Type For Sale
Square Footage 1,702 sqft
Price per Sqft $155
Subdivision Cheshire Parc
MLS Listing ID 21402758
Bedrooms 3
Full Baths 3
HOA Fees $300/ann
HOA Y/N Yes
Year Built 2007
Lot Size 4,356 Sqft
Property Description
Location
State AL
County Jefferson
Area Adger, Mccalla, Oxmoor Valley
Interior
Interior Features Recess Lighting
Heating Central (HEAT), Gas Heat
Cooling Central (COOL), Electric (COOL)
Flooring Carpet, Hardwood, Tile Floor
Fireplaces Number 1
Fireplaces Type Gas (FIREPL)
Laundry Washer Hookup
Exterior
Exterior Feature None
Parking Features Driveway Parking
Garage Spaces 1.0
Building
Lot Description Subdivision
Foundation Slab
Sewer Connected
Water Public Water
Level or Stories 1-Story
Schools
Elementary Schools Mcadory
Middle Schools Mcadory
High Schools Mcadory
Others
Financing Cash,Conventional,FHA,VA






