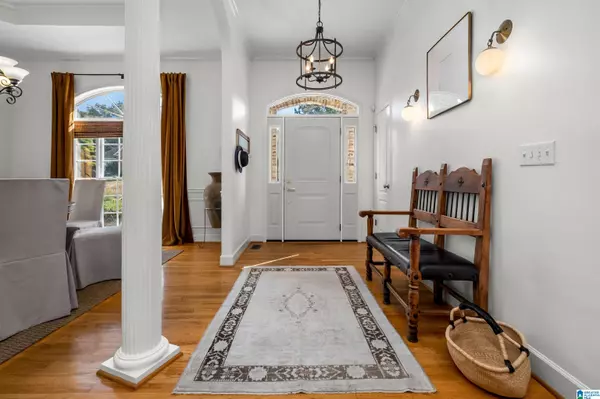
2751 ASPEN LAKE ROAD Helena, AL 35022
3 Beds
3 Baths
2,710 SqFt
OPEN HOUSE
Sun Nov 24, 1:00pm - 3:00pm
UPDATED:
11/04/2024 01:03 AM
Key Details
Property Type Single Family Home
Sub Type Single Family
Listing Status Active
Purchase Type For Sale
Square Footage 2,710 sqft
Price per Sqft $165
Subdivision Silver Lakes
MLS Listing ID 21401656
Bedrooms 3
Full Baths 3
HOA Fees $350/ann
HOA Y/N Yes
Year Built 2001
Lot Size 0.380 Acres
Property Description
Location
State AL
County Jefferson
Area Helena, Pelham
Rooms
Kitchen Breakfast Bar, Eating Area, Pantry
Interior
Interior Features Bay Window, Recess Lighting
Heating Central (HEAT), Gas Heat
Cooling Central (COOL)
Flooring Carpet, Hardwood, Tile Floor, Vinyl
Fireplaces Number 1
Fireplaces Type Gas (FIREPL)
Laundry Washer Hookup
Exterior
Exterior Feature Fenced Yard, Porch
Garage Attached, Basement Parking, Driveway Parking, Parking (MLVL)
Garage Spaces 2.0
Amenities Available Bike Trails, Boats-Non Motor Only, Fishing, Park, Playgound, Pond, Sidewalks, Street Lights, Walking Paths, Water Access
Waterfront Yes
Building
Lot Description Interior Lot, Some Trees, Subdivision
Foundation Basement
Sewer Septic
Water Public Water
Level or Stories 1-Story
Schools
Elementary Schools Greenwood
Middle Schools Mcadory
High Schools Mcadory
Others
Financing Cash,Conventional,FHA,VA






